Ortigas names finalists
of Build Forward archi-design competition
Ten most innovative designs
to undergo structural review
Press Release
May 13, 2014
MANILA – Ortigas &
Co. recently unveiled the names of the 10 student finalists, who
topped Build Forward, a nationwide competition for the design of
climate-adaptive houses and school buildings.
Earlier this year, the
developer, in partnership with the Department of Science and
Technology (DOST) and Habitat for Humanity Philippines, launched a
landmark campaign, which challenged architecture students from
different Philippine colleges and universities to come up with designs
that can adapt to the changing weather conditions in the country.
Three major factors were considered, namely: strength, feasibility,
and innovation. The use of locally sourced and readily available
materials was also encouraged.
The finalists for the house
design category are:
• “Haligi” by Jonie Agas and
Regine Deximo, 3rd year students from UP-Diliman (advised by Arch.
Nicolo del Castillo) is typical of a traditional Filipino house. The
design proposes wood and bamboo as primary materials with a concrete
core to serve as storage of food and emergency kits.
• “Bambox Hut: Amphibious
Housing for Taclobenos” by Lara Therese Cruz, 5th year student from
UST (advised by Arch. Jonathan Manalad), boasts of its ability to
stand rigid through strong winds and earthquakes and to float in the
gush of floods.
• “Bahay Panalag Laban sa
Kalamidad” by Menard Navarro, Joyce Mari Linchangco, Paul Allan Bansil,
and Jon Ilio are students from Mapúa (advised by Arch. Albert S.
Zambrano), is made of multiple hexagonal units, a design that makes
the structure more resistant to strong earthquakes and flood loads.
• Odessa Kaye Bulahan, 5th
year student in the University of San Carlos (advised by Arch. Danilo
Ravina), uses an Earth Technology called ICEB. Interlocking Compressed
Earth Block (ICEB) is a cement stabilized Earth-based construction
material that has high compressive strength, which could be used as a
load-bearing wall or shear wall for a two or three-storey building.
• “Neobalay” by Christian
Jay Noble, 5th year student from the Technological Institute of the
Philippines (advised by Arch. Simoun T. Ong), attempts to have a
modified neo disaster-resilient bahay kubo that could withstand
intensity 8 earthquakes and a typhoon that has a wind gust of 250 kph.
The finalists for the school
design category are:
• “Taklob: A Low-Cost and
Disaster Resilient School and Evacuation Center” by Mervin Afan,
Corenne Martin and Rafael Khemlani, 4th year students from UP- Diliman
(advised by Arch. Nicolo del Castillo), proposes a structure which can
easily adapt during summer and typhoon seasons because of its openness
for wind circulation as well as storm shutters.
• Emmanuel Ornos, Everette
Rabbon and Christopher De Vera, 4th year students from the University
of Northern Philippines (advised by Arch. Fatima Alonzo), focus on
elevation which can easily adapt in times of typhoons and floods.
• “Incubator: A
School-Disaster Relief Structure” by Marvin Arellano and Colleen Ong
, 4th year students from UP-Diliman (advised by Arch. Nicolo del
Castillo), presents a plan featuring louvered vents ideal for tropical
climates and a wide corridor as an activity area in times of disaster.
• “Talukab” by Jose Ruel
Fabia, Kurt Cleon Yu and Maria Angela Luna, students also from UP-Diliman
(advised by Nicolo del Castillo), is designed as a school and an
evacuation with a square plan that will protect people from different
types of calamities.
• Gino M. Diongzon and
Michael P. Lagason, 4th year students from the University of the
Assumption (advised by Erick Embang), offer collapsible walls ideal
for emergency evacuations and desks, which can be converted into beds
when needed.
The said designs will be
sent to Magnusson Klemencic Associates, based in Seattle, Washington,
USA and Rowan Williams Davies & Irwin (RWDI) Consulting Engineers and
Scientists headquarters in Guelph, Ontario, Canada to undergo
structural review by experts, and the designs will also be reviewed by
experts in the Philippines. The winning entry will be used by Habitat
for Humanity Philippines in the construction of new houses in
Yolanda-ravaged areas.
“In less than two months
since we launched the competition, we were able to generate more than
100 entries from architecture students in different colleges and
universities across the Philippines. Finalist selection proved rather
tough because of the excellent quality of designs we received. The
future of architecture in the Philippines is looking bright, and so
are the prospects for an ongoing campaign to Build Forward,” says Joey
F. Santos, General Manager of the Real Estate Division, Ortigas & Co.
All designs are posted
online atwww.buildforward.com.ph and are public documents, which every
designer can build on. The grand winner will be announced early June.
For more updates, like Build Forward on Facebook, or follow its
twitter handle @BuildForwardPH.
DESIGN PERSPECTIVE
|
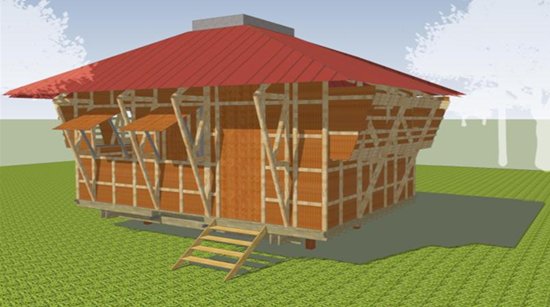
A
team from University of the Philippines – Diliman advised by
Arch. Nicolo del Castillo, made a house design which modernizes
the traditional bahay kubo by adding a cement core in the house
to act as storage for food and emergency supplies. |
| |
|
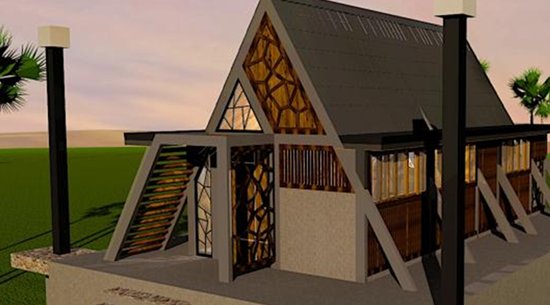
“Bambox
Hut” is a home design concept by Lara Therese Cruz from the
University of Santo Tomas, under the tutelage of Arch. Jonathan
Manalad, which is designed to withstand strong winds,
earthquakes and floods. |
| |
|
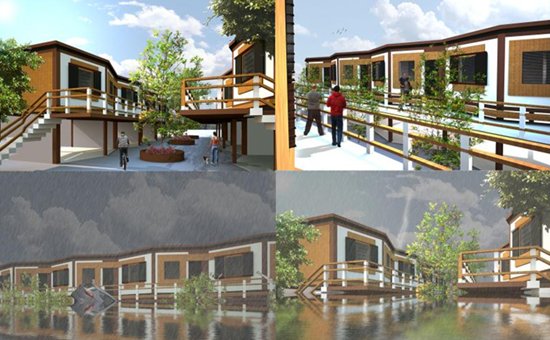
Under
the guidance of Arch. Albert S. Zambrano, a team from Mapúa has
conceptualized hexagonal-shaped house, a design which makes the
structures more resistant to calamities. |
| |
| |
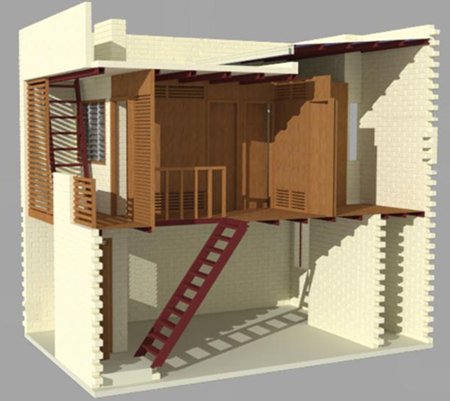
The
home concept of Odessa Kaye Bulahan of the University of San
Carlos, advised by Arch. Danilo Ravina, uses Interlocking
Compressed Earth Block (ICEB), an earth technology which ensures
the house to have high compressive strength. |
|
| |
|
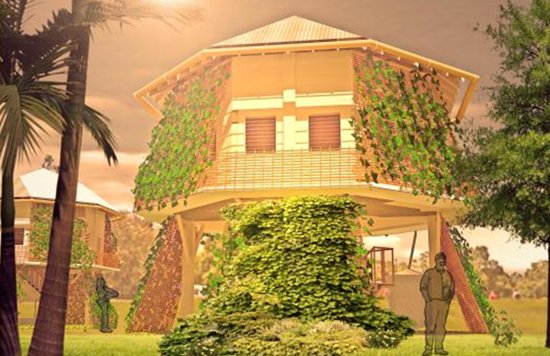
The
octagon shaped home design concept, dubbed “Neobalay”, by
Christian Jay Noble from Technological Institute of the
Philippines, advised by Arch. Simoun T. Ong boasts not only its
ability to withstand calamities, but also its resource
efficiency. |
| |
|
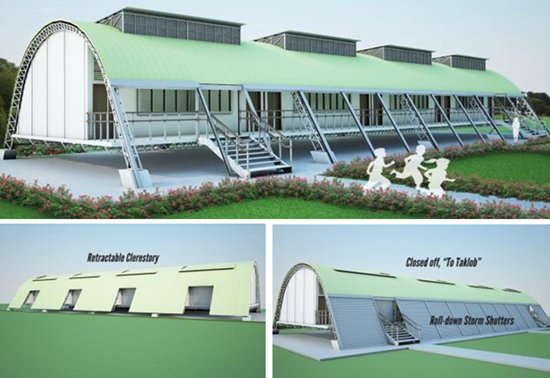
“Taklob”
school concept by a team from University of the Philippines –
Diliman advised by Arch. Nicolo del Castillo, was designed to
adapt easily between the sunny and rainy seasons through its
features. |
| |
|
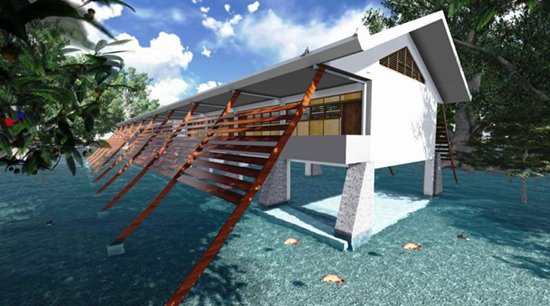
A
team from University of Northern Philippines advised by Arch.
Fatima Alonzo conceptualized a school design with a high
elevation which will allows it to withstand floods. |
| |
|
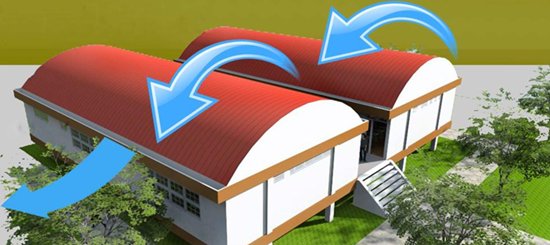
A
team from UP Diliman, advised by Arch. Nicolo del Castillo,
created a school concept named “Incubator”, which has vents
which expel hot air suited for the tropical climate in the
Philippines, and had wide spaces for its restrooms and
classrooms, enough for evacuees. |
| |
|
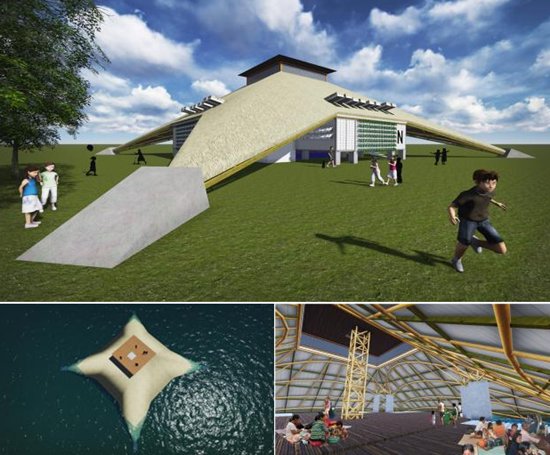
Inspired
by the shell of a turtle, a team from University of the
Philippines - Diliman with the guidance of Arch. Nicolo del
Castillo designed a school concept, “Talukab”, which gives much
protection to evacuees during calamities. |
| |
|
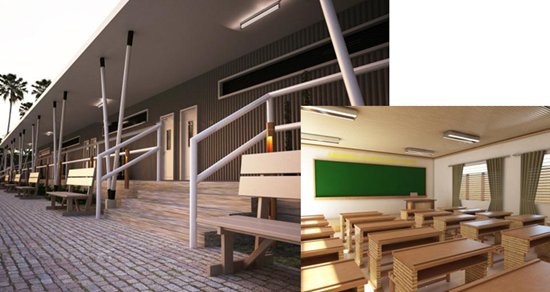
Under
the guidance of Erick Embang, a team from the University of
Assumption crafted a school concept, which could easily be
turned into an evacuation center with features such as
collapsible walls, and desks that can turn into beds. |
Related
article: DOST, Ortigas, Habitat for Humanity
join forces to build climate-adaptive houses